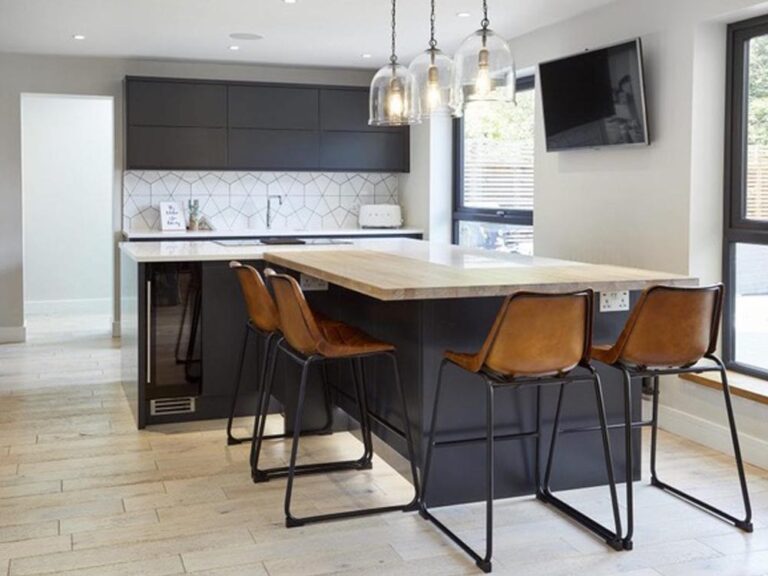A kitchen is basically a practical space and needs to fulfil functional needs before any other consideration. You want to make sure you have enough space for all your cookware and appliances.
Firstly, there are the larger appliances: fridge/freezer, oven, dishwasher. But don’t forget all the smaller appliances such as toaster, mixer, juicer. It’s surprising how much room these kitchen implements take up.
Then the worktop space needs to be generous enough to cook and prepare with ease.
Storage space is also essential. Fresh food and dried goods need separate storage solutions.
A popular and useful way of addressing these practical problems is to include an island in your kitchen design. There are a few benefits of this approach:
- More storage space, particularly if you use drawers.
- You can site the sink or the hob in the island It’s a good way to zone your kitchen if it’s open plan.
- It is an opportunity to bring another material or colour into the room contrasting with the main kitchen unit run.
The island unit can be large or more of a peninsular. It can be just a cooking station or a substitute table and social area.
The thing to consider is how much room the island will take up. You need to remember that you will walk around it and have cupboards or drawers opening out or have seating that people need to move out.
A good addition to the kitchen design. Look at the sense of having one and plan accordingly.

